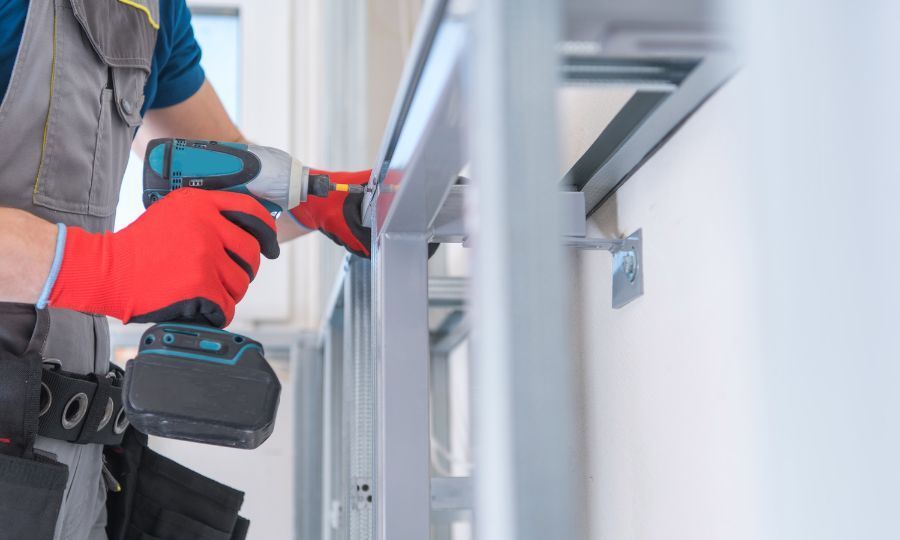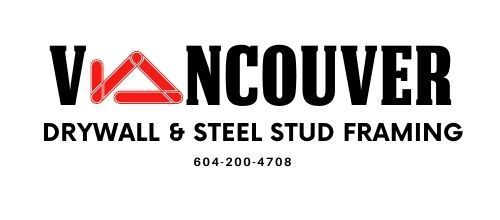Vancouver Steel Stud Framing
Robert Grupe of SFIA Explores Architectural Acoustics and CFS Framing in Newly Published Paper
While acoustic panels Vancouver are necessary for sound management, they are not the sole solution for controlling noise transmission through walls. Cold-formed steel (CFS) framing can contribute to sound control by providing a structure for high-quality acoustic panels or acoustic foam while also maintaining structural integrity and fire resistance.
Robert Grupe, General Manager of the Steel Framing Industry Association (SFIA), offers valuable insights into the intersection of acoustics and steel framing. He explores aspects such as sound transmission performance, the requirements to meet fire and structural performance standards, and other considerations.
Key Takeaways:
- Vancouver building codes regulate airborne sound transmission by mandating minimum STC ratings.
- Thicker CFS studs and wider stud spacing improve noise isolation.
- CFS, a lightweight, strong, fire-resistant, and easy-to-install material, is widely used for interior walls in commercial buildings and multi-housing projects.
Meeting the Expert
Robert Grupe is the General Manager of Architectural Services at the Steel Framing Industry Association (SFIA). He oversees the SFIA's Architectural Services Team nationwide. Grupe spent over 38 years at the United States Gypsum Company, holding various technical and management roles. His expertise includes product and system design and technical consultation with the architecture, engineering, and construction (AEC) community.
Acoustic Architecture—Sound Quality Control
Architectural acoustics is important for designing functional and comfortable spaces within buildings. It focuses on the sound and how it behaves in different environments.
The goal of this field:
- Controlling sound waves within professional settings using techniques like sound-absorbing materials and thoughtful layout design. In spaces where clear speech is important—such as lecture halls, conference rooms, and theatres—acoustic treatments make the sound crisp and easily understood.
- Creating ideal environments for music and performances using specialized materials and adjustable systems to help fine-tune these spaces.
- Incorporating control measures like acoustic ceiling tiles, wall panels, and carpeting.
- Sustainability is important in architectural design. Use of eco-friendly materials without affecting a room's visual appeal or aesthetic appeal.
Architectural Noise Control
Sound is a vibration that travels through elastic substances like solids, gases, and liquids. Airborne noise moves through the air, while structure-borne travel through solid materials within a building.
Building codes regulate airborne transmission in Vancouver by setting minimum standards for Sound Transmission Class (STC).
Airborne Requirements
Separation of a dwelling unit is necessary from other spaces in the building where noise may be generated by:
- A separating assembly and adjoining constructions that together achieve an Apparent STC (ASTC) rating of at least 47.
- A separating assembly with an STC rating of at least 50 and adjoining constructions that comply with Article 9.11.1.4 of the British Columbia Building Code.
- For constructions separating a dwelling unit from an elevator shaft or refuse chute, the rating must be at least 55.
Cold-Formed Steel Framing for Sound Absorption
CFS (light-gauge metal or metal stud framing) is lightweight, extremely strong, noncombustible, and relatively easy to install. It is the dominant material for interior, non-loadbearing partition walls in commercial construction. With advances in technology, such as panelized systems, professionals now use CFS for structural applications in mid-rise and multi-housing buildings.
It is rapidly becoming the material of choice for student dormitories, assisted living facilities, recording studios, and hotels.
What is Cold-Formed Steel?
It comes from a structural-grade sheet shaped into C-sections and other profiles through a roll-forming process. Unlike the hot-rolled version, manufacturers used no heat, hence the term "cold-formed." Various thicknesses are available to accommodate a broad range of structural and non-structural applications.
As Acoustic Solutions
A wall's ability to block noise, measured by STC, depends on the entire wall system, including framing, sheathing, and insulation. In CFS systems, factors like thickness and stud spacing influence acoustic comfort.
As Grupe explains, a wall's STC performance hinges on the configuration of all its components. While increasing thickness and reducing stud spacing can improve strength, they can paradoxically diminish performance. To counteract this, decoupling elements like resilient channels are essential. These components effectively improve the wall's acoustic properties by reducing direct transmission through the structure.
Trouble-Shooting Issues With CSF
One thing that arises from using this system is the thickness and the spacing. To address the negative impact of thickness and spacing, Grupe suggests two key principles: decoupling the gypsum board diaphragms on either side of the frame or increasing the mass of the diaphragms. These approaches are effective for both wood and steel frames.
Decoupling
- Add Row of Frame: Add an independent row of framing separate from the original row.
- Introduce Resilient Channels: These are ½-inch deep cold-formed furring channels that provide a resilient attachment of gypsum board to the frame. Resilient channels are installed perpendicular to the studs or joists.
An alternative to resilient channels is the use of isolation clips. These clips are attached to the frame, and then a standard 18 mil CFS furring channel is mounted to the clips.
Increasing Mass
Applying additional layers of gypsum board can add mass to the assembly. Unbalancing the partition—by adding more layers of gypsum board on one side of the stud than the other—can further improve sound isolation. This takes advantage of the difference in mass between the two sides of the assembly.
Where to Find Acoustical Designs with 30-mil?
When designing building systems, it's necessary to balance structural, fire, and acoustic requirements. A key consideration is the stud limiting height— the structural capacity to withstand deflection, shear, and bending stresses under specific loads.
Recent trends toward taller walls and increased fixture loads necessitate thicker or closer stud spacing than traditional 18-mil, 24-inch-on-center frames. Thankfully, manufacturers have conducted extensive testing, so data on thicker steel and tighter spacing are readily available.
Individual cold-formed frame manufacturers have different structural data for their specific product lines.
Why is Lightguage Frame Superior?
- Versatile Applications: Offers flexibility in construction, being used for a variety of elements such as wall panels, floor joists, roof trusses, and structural walls.
- Minimal Cutting Required: Unlike wood, this frame has precise lengths, which means less cutting and sizing is necessary on-site.
- Reduced Waste: Generates less waste, which lowers debris removal costs and contributes to a more efficient construction site.

Conclusion
CFS is a versatile material for soundproofing rooms or buildings. Its higher STC rating indicates better soundproofing performance. The material effectively prevents noise from passing through walls or partitions. You can talk to your architect or find an expert to manage noise with this material.
Vancouver Steel Stud Framing offers expert acoustic panels Vancouver, construction, and installation services for your specific needs.
Frequently Asked Questions
-
Are cold frames more expensive than other materials?
It offers a compelling value proposition. While the initial cost may be slightly higher than some traditional materials, its long-term benefits outweigh this upfront investment. Certain factors make it a cost-effective choice.
- Reduced labour costs: Faster installation times
- Lower maintenance costs: Ease of construction and durability
- Material longevity: Resistance to pests, fire, warping, and shrinkage
- Precision and predictability: Reduced waste and lower overall project costs.
-
What makes light-gauge frames better than wood?
Due to their inherent flexibility, metal studs have higher STC ratings than wood studs. Wood studs, being more rigid, tend to transmit noise more easily. This is because they dissipate less energy compared to flexible steel studs, resulting in lower ratings.
-
How to increase STC when using CFS?
For instance, in a high-end condominium, demising walls might employ cold-formed single-row studs, dual layers of drywall, and insulation. This assembly yields an STC rating of 56. To achieve the desired 60, increasing the airspace or incorporating resilient channels would be necessary.

Address
4214 Miller St. Vancouver, BC, V5N 3Z8 Canada
Phone
604-200-4708
vansteelstuds@gmail.com
